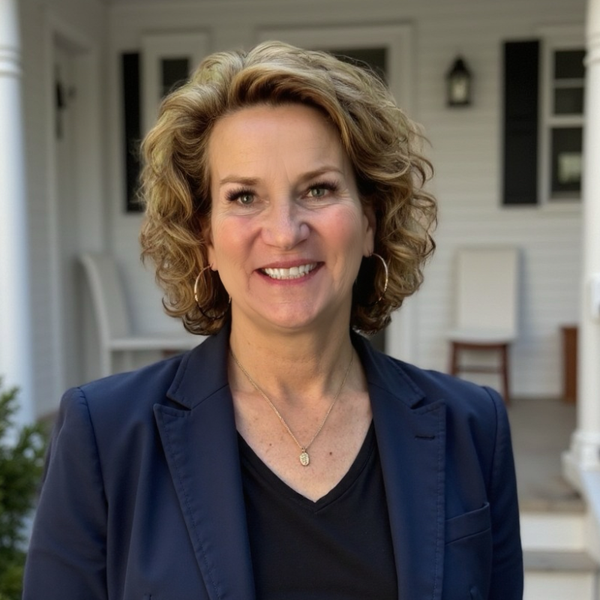
74 Main St Upton, MA 01568
3 Beds
1.5 Baths
1,428 SqFt
OPEN HOUSE
Sat Nov 23, 11:30am - 1:00pm
UPDATED:
11/21/2024 08:30 AM
Key Details
Property Type Single Family Home
Sub Type Single Family Residence
Listing Status Active
Purchase Type For Sale
Square Footage 1,428 sqft
Price per Sqft $252
MLS Listing ID 73314556
Style Antique
Bedrooms 3
Full Baths 1
Half Baths 1
HOA Y/N false
Year Built 1850
Annual Tax Amount $4,746
Tax Year 2024
Lot Size 0.430 Acres
Acres 0.43
Property Description
Location
State MA
County Worcester
Zoning 1
Direction Main St Upton
Rooms
Family Room Flooring - Hardwood
Basement Full, Interior Entry, Unfinished
Primary Bedroom Level Second
Dining Room Closet, Flooring - Hardwood
Kitchen Ceiling Fan(s)
Interior
Heating Steam, Natural Gas
Cooling None
Flooring Vinyl, Hardwood
Appliance Gas Water Heater, Range, Dishwasher, Refrigerator, Washer, Dryer
Laundry First Floor, Electric Dryer Hookup, Washer Hookup
Exterior
Exterior Feature Porch - Screened
Community Features Park, Walk/Jog Trails, Golf, Conservation Area, House of Worship, Public School, Sidewalks
Utilities Available for Gas Range, for Electric Dryer, Washer Hookup
Waterfront false
Waterfront Description Beach Front,Lake/Pond,1 to 2 Mile To Beach,Beach Ownership(Public)
Roof Type Shingle
Total Parking Spaces 3
Garage No
Building
Lot Description Wooded
Foundation Stone
Sewer Private Sewer
Water Public
Schools
Elementary Schools Memorial
Middle Schools Miscoe
High Schools Nipmuc
Others
Senior Community false






