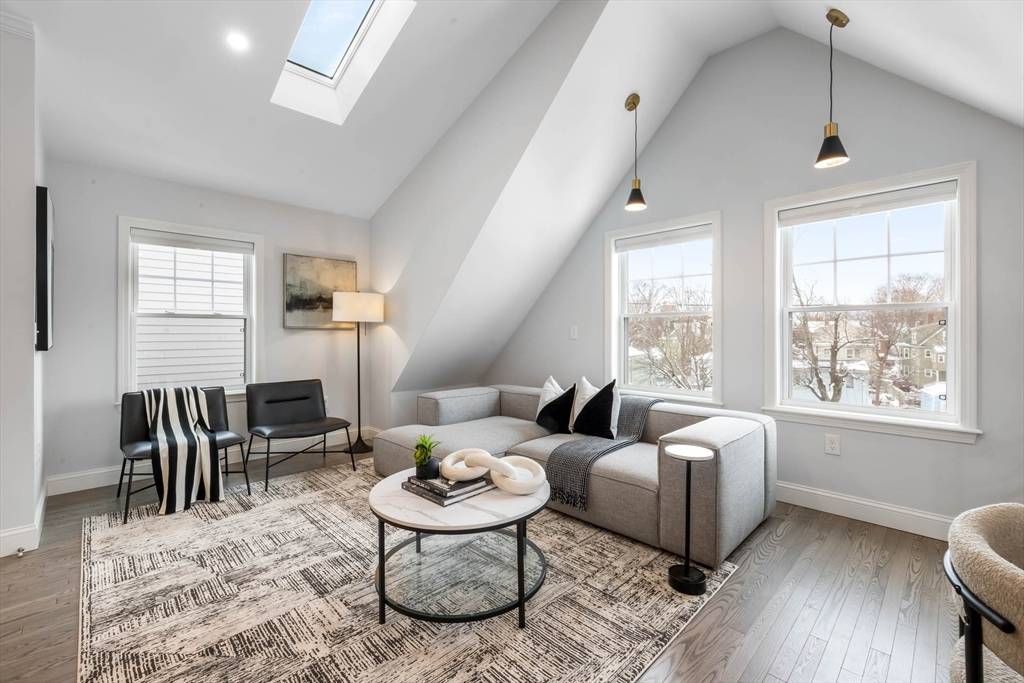GET MORE INFORMATION
$ 539,900
$ 539,900
66 Edson #3 Boston, MA 02124
2 Beds
1.5 Baths
981 SqFt
UPDATED:
Key Details
Sold Price $539,900
Property Type Condo
Sub Type Condominium
Listing Status Sold
Purchase Type For Sale
Square Footage 981 sqft
Price per Sqft $550
MLS Listing ID 73336617
Bedrooms 2
Full Baths 1
Half Baths 1
HOA Fees $273/mo
Year Built 2020
Annual Tax Amount $5,755
Tax Year 2024
Property Sub-Type Condominium
Property Description
Location
State MA
County Suffolk
Zoning Res
Rooms
Kitchen Flooring - Wood, Dining Area, Countertops - Stone/Granite/Solid, Kitchen Island, Open Floorplan, Stainless Steel Appliances, Gas Stove
Interior
Heating Central, Forced Air
Cooling Central Air
Flooring Wood, Tile
Laundry Laundry Closet, Third Floor, In Unit
Exterior
Exterior Feature Deck - Wood
Community Features Public Transportation, Park, Walk/Jog Trails, Golf, Highway Access, Private School, Public School, T-Station
Roof Type Shingle
Building
Story 2
Sewer Public Sewer
Water Public
Bought with James Kopecky • Red Tree Real Estate





