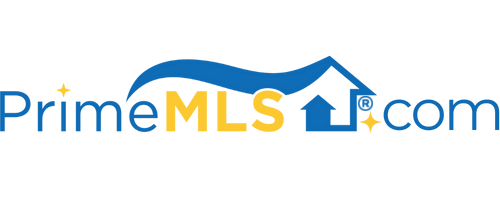1071 McConnell RD Brandon, VT 05733
3 Beds
2 Baths
2,173 SqFt
UPDATED:
Key Details
Property Type Single Family Home
Sub Type Single Family
Listing Status Active
Purchase Type For Sale
Square Footage 2,173 sqft
Price per Sqft $220
MLS Listing ID 5033625
Bedrooms 3
Full Baths 1
Three Quarter Bath 1
Construction Status Existing
Year Built 1992
Annual Tax Amount $8,054
Tax Year 2025
Lot Size 14.600 Acres
Acres 14.6
Property Sub-Type Single Family
Property Description
Location
State VT
County Vt-rutland
Area Vt-Rutland
Zoning RD
Rooms
Basement Entrance Walkout
Basement Concrete, Concrete Floor, Full, Partially Finished, Walkout, Interior Access, Exterior Access
Interior
Interior Features Cathedral Ceiling, Dining Area, Hearth, Kitchen/Dining, Living/Dining, Soaking Tub, Laundry - 1st Floor
Cooling Attic Fan
Flooring Ceramic Tile, Hardwood, Slate/Stone, Wood
Equipment Stove-Wood, Generator - Standby
Exterior
Garage Spaces 1.0
Utilities Available Cable - Available
Roof Type Shingle - Asphalt
Building
Story 1.5
Foundation Poured Concrete
Sewer 1000 Gallon, Plastic
Architectural Style Cape
Construction Status Existing
Schools
Elementary Schools Neshobe Elementary School
Middle Schools Otter Valley Uhsd 8 (Rut)
High Schools Otter Valley High School
School District Rutland Northeast






