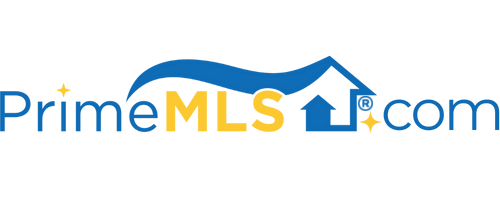47 Dogwood DR #203 Nashua, NH 03062
2 Beds
2 Baths
1,098 SqFt
OPEN HOUSE
Sun Apr 06, 12:00pm - 2:00pm
UPDATED:
Key Details
Property Type Condo
Sub Type Condo
Listing Status Active
Purchase Type For Sale
Square Footage 1,098 sqft
Price per Sqft $291
Subdivision Ledgewood Hills
MLS Listing ID 5034155
Bedrooms 2
Full Baths 2
Construction Status Existing
HOA Fees $596/mo
Year Built 1986
Annual Tax Amount $4,984
Tax Year 2023
Property Sub-Type Condo
Property Description
Location
State NH
County Nh-hillsborough
Area Nh-Hillsborough
Zoning R9
Interior
Interior Features Elevator, Laundry Hook-ups, Living/Dining, Primary BR w/ BA, Walk-in Closet, Laundry - 1st Floor
Cooling Central AC
Flooring Carpet, Vinyl
Equipment Smoke Detector
Exterior
Garage Spaces 1.0
Utilities Available None
Amenities Available Building Maintenance, Club House, Master Insurance, Playground, Storage - Indoor, Landscaping, Elevator, Pool - In-Ground, Snow Removal, Trash Removal, Pickleball
Roof Type Shingle - Asphalt
Building
Story 1
Foundation Concrete
Sewer Public
Architectural Style Garden
Construction Status Existing
Schools
Elementary Schools Ledge Street Elementary School
Middle Schools Brian S. Mccarthy Middle School
High Schools Nashua High School South
School District Nashua School District
Others
Virtual Tour https://my.matterport.com/show/?m=iS9FJAzB51N&brand=0






