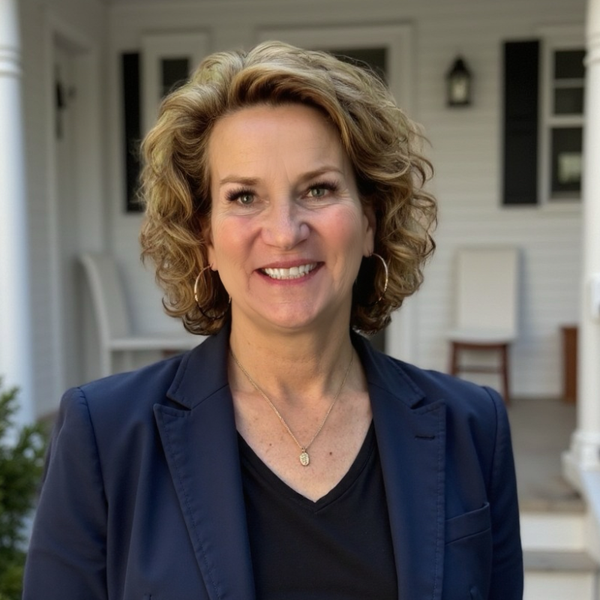Bought with Carroll M Berg • Keller Williams Realty-Metropolitan
$490,000
$469,000
4.5%For more information regarding the value of a property, please contact us for a free consultation.
59 S HILLS DR Bedford, NH 03110
4 Beds
3 Baths
2,276 SqFt
Key Details
Sold Price $490,000
Property Type Single Family Home
Sub Type Single Family
Listing Status Sold
Purchase Type For Sale
Square Footage 2,276 sqft
Price per Sqft $215
Subdivision Royal Highland Estates
MLS Listing ID 4839350
Style Colonial,Garrison
Bedrooms 4
Full Baths 1
Half Baths 1
Three Quarter Bath 1
Year Built 1980
Annual Tax Amount $6,746
Tax Year 2019
Lot Size 1.600 Acres
Property Sub-Type Single Family
Property Description
Updated and MOVE IN READY Highland Estates 2,276 ft Colonial with 4 bedrooms, 2.5 baths and a 2-car garage. Wood and tile flooring throughout. Recently updated center-island kitchen with cherry cabinets, granite surfaces, stainless appliances, pantry and a barista station....open to the dining area and direct access to the 4 season sunroom/porch....and the fireplaced family room. Work from home with a first floor office featuring built-ins. The primary bedroom has a wonderful updated private bathroom and the other 3 bedrooms share an updated full bath. The lower level is partially finished and offers further EXPANSION. Maintenance free expansive deck and stairs; great private 1.3 acre level yard is perfect for a pool....FIREPIT and a separate shed for gardening tools. Great walking NEIGHBORHOOD SETTING, convenient to highway and amenities; 20 minutes to the airport. Award-winning Bedford school district with International Baccalaureate program. VISit Today!
Location
State NH
County Nh-hillsborough
Area Nh-Hillsborough
Zoning RA
Rooms
Basement Entrance Interior
Interior
Heating Oil, Wood
Cooling None
Flooring Carpet, Hardwood, Softwood, Tile
Equipment Smoke Detectr-Hard Wired
Exterior
Exterior Feature Wood Siding
Parking Features Attached
Garage Spaces 2.0
Garage Description Driveway, Garage, Paved
Utilities Available Cable - Available
Roof Type Shingle - Asphalt
Building
Lot Description Landscaped, Level, Subdivision, Trail/Near Trail, Wooded
Story 2
Foundation Concrete
Sewer Leach Field - On-Site, On-Site Septic Exists
Water Drilled Well
Schools
Elementary Schools Memorial School
Middle Schools Ross A Lurgio Middle School
High Schools Bedford High School
School District Bedford Sch District Sau #25
Read Less
Want to know what your home might be worth? Contact us for a FREE valuation!

Our team is ready to help you sell your home for the highest possible price ASAP






