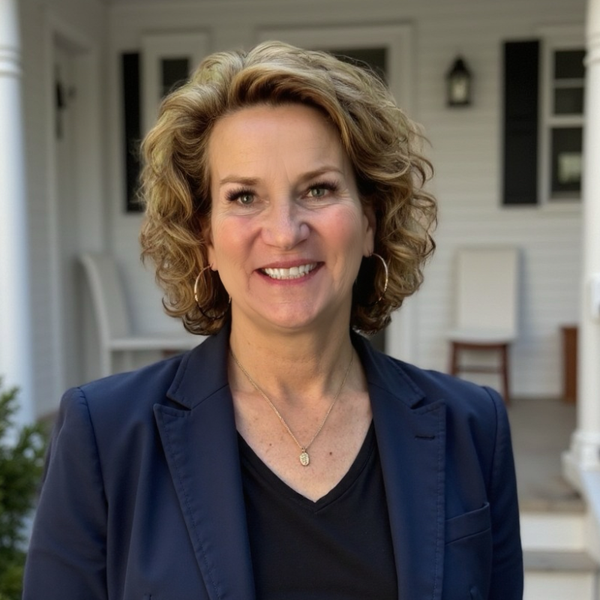$449,000
$449,000
For more information regarding the value of a property, please contact us for a free consultation.
12 Frank Cutler Drive Wareham, MA 02571
4 Beds
2 Baths
2,417 SqFt
Key Details
Sold Price $449,000
Property Type Single Family Home
Sub Type Single Family Residence
Listing Status Sold
Purchase Type For Sale
Square Footage 2,417 sqft
Price per Sqft $185
Subdivision Great Neck/Stillman Memorial Area
MLS Listing ID 72482279
Style Cape
Bedrooms 4
Full Baths 2
Year Built 1981
Annual Tax Amount $3,874
Tax Year 2019
Lot Size 0.460 Acres
Property Sub-Type Single Family Residence
Property Description
Beautiful 4 Bedroom Cape Cod home w/open floor plan & 1st floor bedroom & bath!This home shows pride of ownership.Step into this home through a large foyer to the family room perfect for entertaining. Sitting,Office & family room offer Brazilian cherry wood flooring, stone fireplace w/Pellet Stove from floor to cathedral ceiling w/windows galore overlooking large custom deck & fenced yard w/storage shed. Updated Kitchen offers a counter bar with quartz counters overlooking the sitting room with piano.Color scheme w/backsplash & cabinetry is magazine worthy. Home features hardwood floors w/plenty of closet space & spacious home office.2nd floor features 3 bedrooms with updated bath.Sit on your covered front porch & admire your manicured yard on summer evenings.Open Dining area offers wood flooring & gas fire place.Home is spacious with 2400 square feet of living space, less than two miles from golf course & beach on a cul-de sac in family neighborhood.Basement is partially finished.
Location
State MA
County Plymouth
Zoning r
Rooms
Dining Room Closet, Flooring - Wood, Window(s) - Bay/Bow/Box, Open Floorplan, Gas Stove
Kitchen Flooring - Hardwood, Countertops - Stone/Granite/Solid, Kitchen Island, Cabinets - Upgraded, Open Floorplan, Recessed Lighting, Stainless Steel Appliances, Gas Stove
Interior
Heating Baseboard, Oil, Pellet Stove, Other
Cooling Wall Unit(s)
Flooring Wood, Other, Flooring - Hardwood, Flooring - Wall to Wall Carpet
Fireplaces Number 2
Fireplaces Type Dining Room, Living Room
Laundry In Basement
Exterior
Exterior Feature Rain Gutters, Storage
Fence Fenced/Enclosed
Community Features Shopping, Park, Golf, Medical Facility, Laundromat, Highway Access, Public School
Utilities Available for Gas Range, for Electric Dryer
Waterfront Description Beach Front, Harbor, 1 to 2 Mile To Beach, Beach Ownership(Public)
Roof Type Shingle
Building
Lot Description Cleared
Foundation Concrete Perimeter
Sewer Private Sewer
Water Public
Schools
Elementary Schools Minot/Decas
Middle Schools Wms
High Schools Whs
Others
Acceptable Financing Contract
Listing Terms Contract
Read Less
Want to know what your home might be worth? Contact us for a FREE valuation!

Our team is ready to help you sell your home for the highest possible price ASAP
Bought with Jamie Liddell Derouen • Keller Williams Realty





