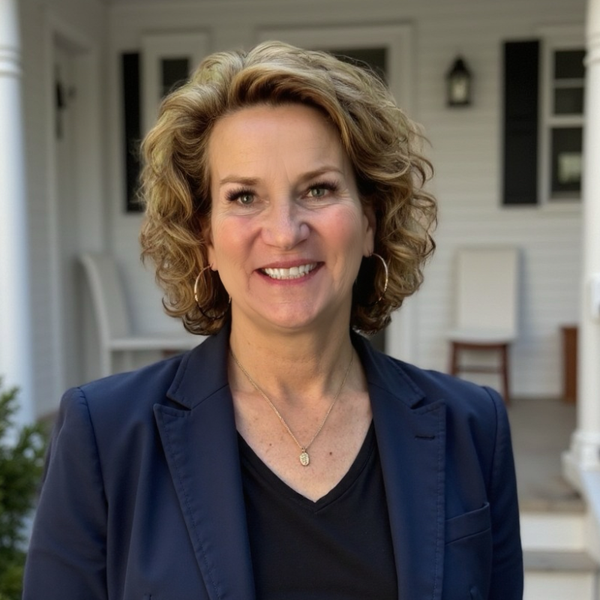Bought with Jennifer Durazzano-Smith • Experience Homes Group LLC
$260,590
$245,000
6.4%For more information regarding the value of a property, please contact us for a free consultation.
4 Snowberry LN #9 Goffstown, NH 03045
2 Beds
2 Baths
1,356 SqFt
Key Details
Sold Price $260,590
Property Type Condo
Sub Type Condo
Listing Status Sold
Purchase Type For Sale
Square Footage 1,356 sqft
Price per Sqft $192
Subdivision Country Squire Estate
MLS Listing ID 4878466
Style Townhouse
Bedrooms 2
Full Baths 1
Half Baths 1
HOA Fees $295/mo
Year Built 1979
Annual Tax Amount $3,748
Tax Year 2020
Lot Size 5,227 Sqft
Property Description
If you've missed out on other townhomes in Country Squire Estates, here's your chance! This unit has been wonderfully maintained, with updated baths and hardwood floors on both the first and second floors. As you walk in the front door, you're greeted by a light and bright, spacious living room. Head toward the back and you'll find the eat-in kitchen with lots of cabinet space and direct access to a nice size deck and back yard area. Off the kitchen is a half bath with laundry. Upstairs you'll find two generously sized bedrooms - one with double closets, and gorgeous cherry floors in both. Rounding out the second floor is a full bath. Finished space in the basement can be used for anything you desire! There is also plenty of unfinished space for storage. Do you enjoy a swim on those hot summer days? Country Squire offers a lovely in-ground pool for its residents to enjoy during the dog days of summer. Showings begin on Saturday at an Open House from 10-12. Open House also on Sunday from 12-2.
Location
State NH
County Nh-hillsborough
Area Nh-Hillsborough
Zoning C
Rooms
Basement Entrance Interior
Interior
Heating Gas - Natural
Cooling Wall AC Units
Flooring Hardwood, Vinyl
Equipment Air Conditioner, Window AC
Exterior
Exterior Feature Vinyl Siding
Garage Description Assigned, Parking Spaces 2, Paved
Utilities Available Internet - Cable
Amenities Available Master Insurance, Landscaping, Pool - In-Ground, Snow Removal, Trash Removal
Roof Type Shingle - Architectural
Building
Lot Description Condo Development
Story 2
Foundation Concrete
Sewer Public
Water Public
Schools
Elementary Schools Bartlett Elementary
Middle Schools Mountain View Middle School
High Schools Goffstown High School
School District Goffstown Sch Dsct Sau #19
Read Less
Want to know what your home might be worth? Contact us for a FREE valuation!

Our team is ready to help you sell your home for the highest possible price ASAP







