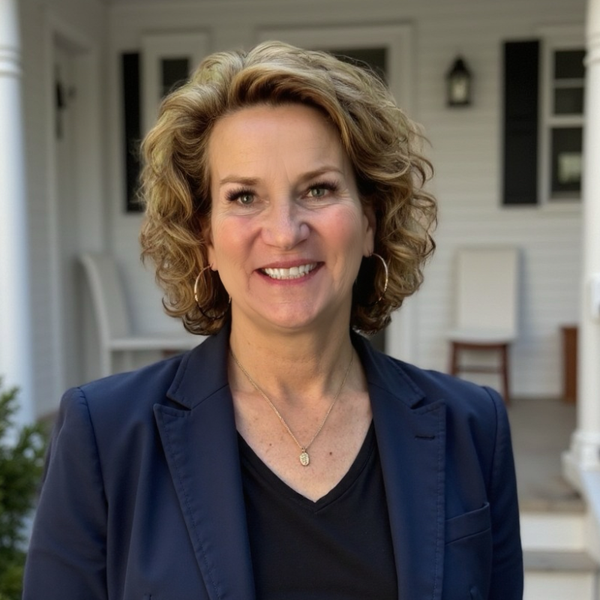Bought with Frank DiDonato • Keller Williams Realty-Metropolitan
$235,000
$200,000
17.5%For more information regarding the value of a property, please contact us for a free consultation.
11 Oakwood CIR #06 Goffstown, NH 03045
2 Beds
2 Baths
1,722 SqFt
Key Details
Sold Price $235,000
Property Type Condo
Sub Type Condo
Listing Status Sold
Purchase Type For Sale
Square Footage 1,722 sqft
Price per Sqft $136
Subdivision Country Squire Estates
MLS Listing ID 4890485
Style Townhouse
Bedrooms 2
Full Baths 1
Half Baths 1
HOA Fees $295/mo
Year Built 1985
Annual Tax Amount $3,788
Tax Year 2020
Property Description
Looking for a great place to live, with virtually no maintenance? Looking to downsize without compromising to much space? This highly sought after Condo Association in Goffstown, NH is the place to be! With low maintenance fees, featuring an inground swimming pool, that is sure to please. This unit has been slowly upgraded and is now ready for your finishing touches. At a great price you would be hard pressed to pass on this property! Boasts two good sized bedrooms. 1.5 bathrooms, large living room, highly functionable kitchen and dinning room. Off the dining room and through the sliders you will find your private deck perfect for sipping coffee in the morning or wine in the evening. Finished basement for the Man Cave! Or perhaps a game room or family room! Either way you slice it this is still a great deal. Easy to show and can close fast. Delayed showings until open house on Saturday 10 am-12pm and Sunday 11am-1pm
Location
State NH
County Nh-hillsborough
Area Nh-Hillsborough
Zoning res
Rooms
Basement Entrance Interior
Interior
Heating Electric
Cooling None
Flooring Carpet, Laminate, Wood
Exterior
Exterior Feature Brick Veneer
Garage Description Assigned, Parking Spaces 2, Visitor
Community Features Pets - Cats Allowed
Utilities Available Cable, High Speed Intrnt -AtSite
Amenities Available Pool - In-Ground, Snow Removal, Trash Removal
Roof Type Shingle - Asphalt
Building
Lot Description Landscaped, Level
Story 2
Foundation Concrete
Sewer Public
Water Public
Schools
Elementary Schools Bartlett Elementary
Middle Schools Mountain View Middle School
High Schools Goffstown High School
School District Goffstown Sch Dsct Sau #19
Read Less
Want to know what your home might be worth? Contact us for a FREE valuation!

Our team is ready to help you sell your home for the highest possible price ASAP







