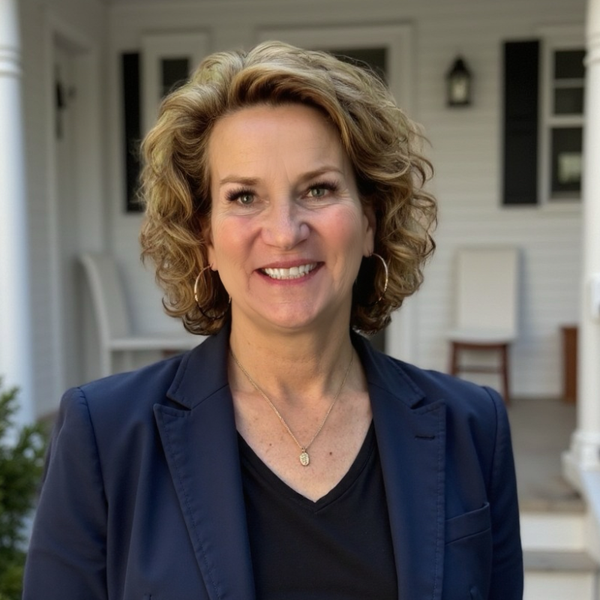$1,660,000
$1,750,000
5.1%For more information regarding the value of a property, please contact us for a free consultation.
7 Olde Hickory Path Westborough, MA 01581
5 Beds
5 Baths
5,613 SqFt
Key Details
Sold Price $1,660,000
Property Type Single Family Home
Sub Type Single Family Residence
Listing Status Sold
Purchase Type For Sale
Square Footage 5,613 sqft
Price per Sqft $295
Subdivision Woodland Preserves
MLS Listing ID 72849197
Style Colonial
Bedrooms 5
Full Baths 4
Half Baths 2
Year Built 2004
Annual Tax Amount $26,920
Tax Year 2021
Lot Size 1.200 Acres
Property Sub-Type Single Family Residence
Property Description
Former model home at The Woodland Preserve has simply stunning appeal*This exquisitely appointed home offers an abundance of space that is sure to impress*From the moment you enter this amazing home you will be greeted by spectacular finishes*Featuring elegant formal living & dining rooms, gourmet kitchen w/ 8' island, top of the line appliances & butlers pantry*Spacious family room w/ cathedral ceilings, balcony & gas fireplace*Curl up with a good book in tranquil sun room or work from the distinctive home office*All bedrooms on the second floor have private full bathrooms*Gorgeous master suite w/ vaulted ceilings, walk in closets w/ custom organizers & luxurious bathroom w/ double sinks, jacuzzi tub & separate shower*3rd floor can be used as 5th bedroom or versatile living space*Entertain outside by the beautiful Gunite pool w/ waterfall surrounded by stone patio*Bose sound system w/ speakers throughout many rooms & pool area.
Location
State MA
County Worcester
Zoning R
Rooms
Family Room Cathedral Ceiling(s), Flooring - Hardwood, Balcony - Interior, French Doors, Exterior Access
Dining Room Flooring - Hardwood, Chair Rail, Wainscoting, Lighting - Sconce, Archway, Crown Molding
Kitchen Flooring - Hardwood, Dining Area, Pantry, Countertops - Stone/Granite/Solid, Kitchen Island, Deck - Exterior, Second Dishwasher, Gas Stove, Lighting - Pendant
Interior
Heating Forced Air, Natural Gas
Cooling Central Air, 3 or More
Flooring Tile, Carpet, Hardwood, Flooring - Hardwood, Flooring - Stone/Ceramic Tile
Fireplaces Number 1
Fireplaces Type Family Room
Laundry Closet/Cabinets - Custom Built, Flooring - Stone/Ceramic Tile, Electric Dryer Hookup, Washer Hookup, First Floor
Exterior
Exterior Feature Rain Gutters, Professional Landscaping, Sprinkler System, Decorative Lighting, Stone Wall
Garage Spaces 3.0
Pool In Ground
Community Features Public Transportation, Shopping, Pool, Tennis Court(s), Park, Walk/Jog Trails, Golf, Conservation Area, House of Worship, Public School, T-Station, Sidewalks
Utilities Available for Gas Range, for Gas Oven, for Electric Dryer, Washer Hookup, Icemaker Connection
Roof Type Shingle
Building
Lot Description Wooded, Easements, Level
Foundation Concrete Perimeter, Irregular
Sewer Public Sewer
Water Public, Other
Schools
Elementary Schools Fales
Middle Schools Mill/Gibbons
High Schools Westborough
Read Less
Want to know what your home might be worth? Contact us for a FREE valuation!

Our team is ready to help you sell your home for the highest possible price ASAP
Bought with Donna Towne • ERA Key Realty Services - Westborough





