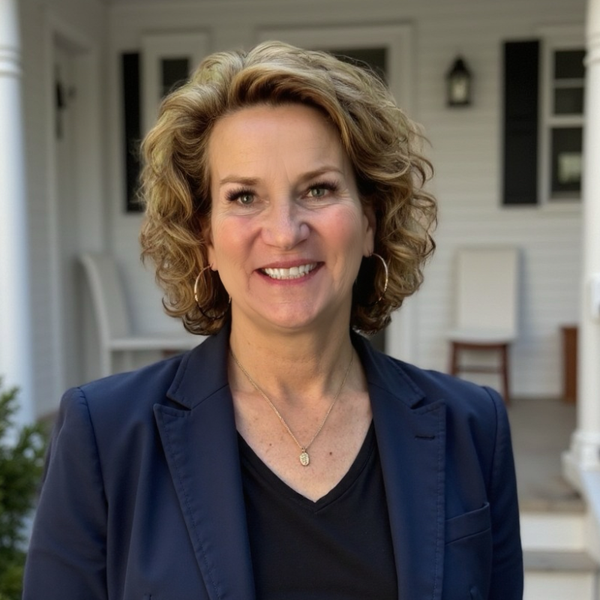$950,020
$799,900
18.8%For more information regarding the value of a property, please contact us for a free consultation.
45 Sheridan Street Boston, MA 02130
4 Beds
1 Bath
1,953 SqFt
Key Details
Sold Price $950,020
Property Type Single Family Home
Sub Type Single Family Residence
Listing Status Sold
Purchase Type For Sale
Square Footage 1,953 sqft
Price per Sqft $486
Subdivision Hyde Square
MLS Listing ID 73100024
Style Colonial
Bedrooms 4
Full Baths 1
Year Built 1900
Annual Tax Amount $5,362
Tax Year 2023
Lot Size 3,049 Sqft
Property Sub-Type Single Family Residence
Property Description
Get ready w/ your easel & paints and let this Victorian single fam be your next canvas. Your assignment: Paint the single family dream home in the heart of Jamaica Plain's exciting Hyde Square! Start w/ excellent bones, 3 levels of living space, a lovely secluded backyard, & a versatile floor plan. Lots to work w/ here! Generously sized rooms, including large bedrooms, deep closets, & high ceilings. Its elevation from the street offers some added privacy, excellent natural light, & some surrounding views–including, from the front porch, a commanding view of the quintessential brick row houses & mansards that define Sheridan St &, from the front bedroom windows on the top floor, a prized city skyline vista! Whole Foods, BP library, Orange Line (Stonybrook), Jamaica Pond & the Emerald Necklace, an array of tasty spots, JP nightlife is all just a stone's throw away. Easy distance to Brookline Village & Longwood Medical via 39 bus. Make this gem shine once more! Ready, set, paint!
Location
State MA
County Suffolk
Area Jamaica Plain
Zoning 3F-5000
Rooms
Dining Room Flooring - Wood
Kitchen Flooring - Laminate, Pantry, Stainless Steel Appliances, Gas Stove, Lighting - Pendant, Lighting - Overhead
Interior
Heating Steam, Oil
Cooling Window Unit(s)
Flooring Wood, Pine, Flooring - Wall to Wall Carpet
Laundry In Basement, Washer Hookup
Exterior
Exterior Feature Garden
Community Features Public Transportation, Shopping, Park, Walk/Jog Trails, Medical Facility, Bike Path, Public School, T-Station, Sidewalks
Utilities Available for Gas Range, for Electric Dryer, Washer Hookup
View Y/N Yes
View City View(s), City
Roof Type Shingle
Building
Foundation Stone
Sewer Public Sewer
Water Public
Schools
Elementary Schools Bps
Middle Schools Bps
High Schools Bps
Others
Acceptable Financing Contract
Listing Terms Contract
Read Less
Want to know what your home might be worth? Contact us for a FREE valuation!

Our team is ready to help you sell your home for the highest possible price ASAP
Bought with Nicholas Castucci • Ivy Realty Group





