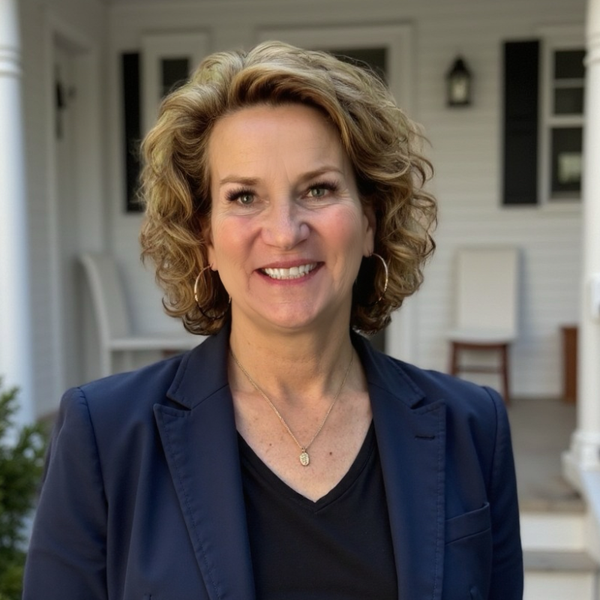$1,200,000
$1,028,000
16.7%For more information regarding the value of a property, please contact us for a free consultation.
3 Hilltop Dr Bedford, MA 01730
4 Beds
2.5 Baths
2,600 SqFt
Key Details
Sold Price $1,200,000
Property Type Single Family Home
Sub Type Single Family Residence
Listing Status Sold
Purchase Type For Sale
Square Footage 2,600 sqft
Price per Sqft $461
Subdivision Desirable Page Hill Area On The Lex Line.
MLS Listing ID 73332687
Style Ranch
Bedrooms 4
Full Baths 2
Half Baths 1
Year Built 1958
Annual Tax Amount $10,398
Tax Year 2025
Lot Size 0.990 Acres
Property Sub-Type Single Family Residence
Property Description
Welcome to 3 Hilltop Drive, a charming 4-bedroom, 2.5-bath ranch boasting over 2,500 square feet of living space. Nestled in a sought-after neighborhood w/ convenient access to Rt 3, this property offers more than meets the eye. Step inside to discover a spacious layout featuring a large family room addition off the kitchen, seamlessly flowing into the dining room. The home is bathed in natural light, thanks to skylights and easy access to the deck and screened porch, where you can enjoy the serene, private scenery. The kitchen is a chef's dream, complete w/ beautiful cherry cabinetry, a large skylight, ample pantry space, and fresh hardwood floors. Cozy up by one of the two fireplaces, perfect for those chilly evenings. The main floor hosts four bedrooms, including a luxurious primary suite with a private ensuite bathroom and a walk-in closet. The lower level offers endless possibilities with a large finished area, a laundry room, extensive storage space, and playroom. Welcome home!
Location
State MA
County Middlesex
Zoning A
Rooms
Family Room Skylight
Kitchen Skylight, Flooring - Hardwood
Interior
Heating Forced Air, Natural Gas
Cooling Central Air
Flooring Tile, Carpet, Hardwood, Flooring - Wall to Wall Carpet
Fireplaces Number 2
Fireplaces Type Family Room, Living Room
Laundry Electric Dryer Hookup, Washer Hookup, In Basement
Exterior
Exterior Feature Porch - Screened, Sprinkler System
Garage Spaces 2.0
Community Features Public Transportation, Shopping, Tennis Court(s), Park, Walk/Jog Trails, Stable(s), Golf, Medical Facility, Laundromat, Bike Path, Conservation Area, Highway Access, House of Worship, Private School, Public School, T-Station
Utilities Available for Gas Range, for Electric Dryer, Washer Hookup
Roof Type Shingle
Building
Lot Description Wooded, Level
Foundation Concrete Perimeter
Sewer Public Sewer
Water Public
Schools
Elementary Schools Davis/Lane
Middle Schools John Glenn
High Schools Bedford
Read Less
Want to know what your home might be worth? Contact us for a FREE valuation!

Our team is ready to help you sell your home for the highest possible price ASAP
Bought with Team Suzanne and Company • Compass





