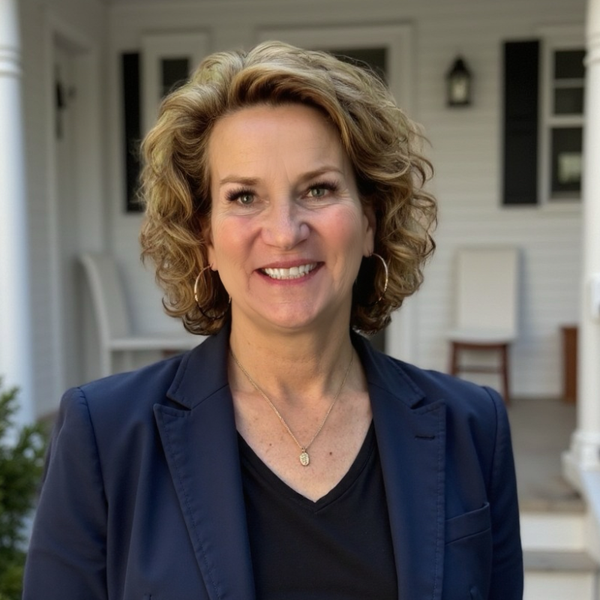$1,890,000
$1,799,000
5.1%For more information regarding the value of a property, please contact us for a free consultation.
19 Johnson Road Winchester, MA 01890
5 Beds
3.5 Baths
4,318 SqFt
Key Details
Sold Price $1,890,000
Property Type Single Family Home
Sub Type Single Family Residence
Listing Status Sold
Purchase Type For Sale
Square Footage 4,318 sqft
Price per Sqft $437
MLS Listing ID 73329854
Style Colonial
Bedrooms 5
Full Baths 3
Half Baths 1
Year Built 1956
Annual Tax Amount $18,851
Tax Year 2025
Lot Size 0.440 Acres
Property Sub-Type Single Family Residence
Property Description
A DESIGNER DREAM! Welcome to 19 Johnson Road, a pristine 5-bedroom colonial-style home located in the highly sought-after Vinson Owen School district! As you enter the home, you are greeted by a stunning curved staircase adorned with molding and a statement-making light fixture. The first level boasts a fireplaced living room, a fireplaced family room, an updated kitchen, and a gorgeous formal dining room. The lower level with a fireplace (Yes! A third fireplace!) is expansive and would suit a variety of different wants and needs. All 5 bedrooms can be found on the second level. Each bedroom is generous in size and boasts ample closet space. Added bonus: there is not one but TWO primary suite options! Spectacular opportunity for a primary & guest or teen suite. Outside you'll find a sprawling, tiered yard with abundant green space and an oversized patio. Attached 2-car garage with electric car charger, central A/C, new gas heat conversion, and many more updates! Time to make this HOME.
Location
State MA
County Middlesex
Zoning RDB
Rooms
Family Room Beamed Ceilings, Flooring - Hardwood, Recessed Lighting
Dining Room Closet/Cabinets - Custom Built, Flooring - Hardwood, Lighting - Overhead
Kitchen Flooring - Hardwood, Countertops - Stone/Granite/Solid, Cabinets - Upgraded, Recessed Lighting, Stainless Steel Appliances
Interior
Heating Baseboard, Natural Gas, Fireplace
Cooling Central Air
Flooring Tile, Vinyl, Hardwood, Flooring - Stone/Ceramic Tile, Flooring - Vinyl
Fireplaces Number 3
Fireplaces Type Family Room, Living Room
Laundry Countertops - Upgraded, Electric Dryer Hookup, Remodeled, Washer Hookup, In Basement
Exterior
Exterior Feature Patio, Rain Gutters, Professional Landscaping, Sprinkler System, Fenced Yard, ET Irrigation Controller
Garage Spaces 2.0
Fence Fenced/Enclosed, Fenced
Community Features Public Transportation, Shopping, Pool, Tennis Court(s), Park, Walk/Jog Trails, Golf, Medical Facility, Bike Path, Conservation Area, Highway Access, House of Worship, Public School, T-Station
Utilities Available for Gas Range, for Electric Dryer, Washer Hookup
Roof Type Shingle
Building
Lot Description Wooded
Foundation Concrete Perimeter
Sewer Public Sewer
Water Public
Schools
Elementary Schools Vinson Owen
Middle Schools Mccall
High Schools Whs
Read Less
Want to know what your home might be worth? Contact us for a FREE valuation!

Our team is ready to help you sell your home for the highest possible price ASAP
Bought with The Marrocco Group • Coldwell Banker Realty - Lexington





