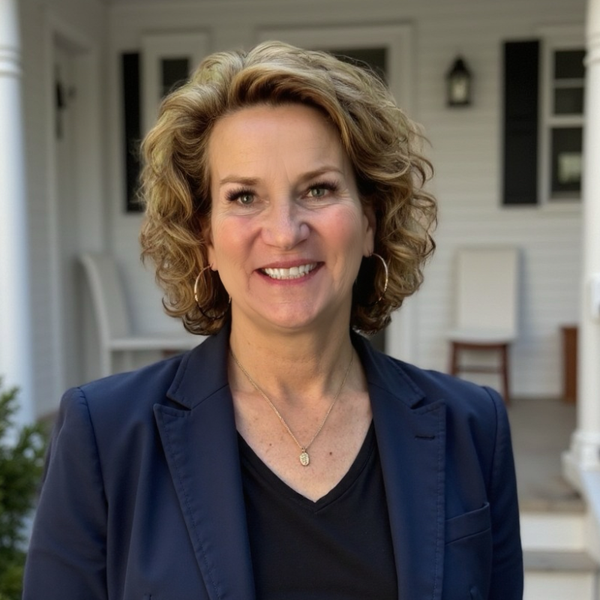$1,078,000
$1,000,000
7.8%For more information regarding the value of a property, please contact us for a free consultation.
39 Greenwich Road Norwood, MA 02062
4 Beds
2.5 Baths
3,377 SqFt
Key Details
Sold Price $1,078,000
Property Type Single Family Home
Sub Type Single Family Residence
Listing Status Sold
Purchase Type For Sale
Square Footage 3,377 sqft
Price per Sqft $319
MLS Listing ID 73335780
Style Ranch
Bedrooms 4
Full Baths 2
Half Baths 1
Year Built 1960
Annual Tax Amount $10,646
Tax Year 2025
Lot Size 0.420 Acres
Property Sub-Type Single Family Residence
Property Description
Situated in one of Norwood's most desirable neighborhoods, this sprawling multi-level ranch features a huge in-law accessory apartment with separate entry, utilities, parking, and laundry! The main home is spread out over 2,250 sq.ft. and consists of 3 bedrooms, 1.5 bathrooms, spacious kitchen with stainless steel appliances, great room with vaulted ceilings, with a large deck overlooking your inground swimming pool and entertaining area. The In-Law apartment expands over 1,000 sq. ft. consisting of 1 bedroom, 1 bathroom, open floor plan living/dining/kitchen combo, a spacious laundry room, front farmers porch, and massive unfinished basement with potential to be finished or utilized for storage. Whether you're looking for a home with space for a parent or relative, or one with a rental apartment to generate a steady income, this home is perfect for you.
Location
State MA
County Norfolk
Zoning Res
Rooms
Family Room Ceiling Fan(s), Vaulted Ceiling(s), Flooring - Hardwood, Deck - Exterior, Slider
Dining Room Flooring - Hardwood, Window(s) - Picture
Kitchen Flooring - Hardwood, Countertops - Stone/Granite/Solid, Stainless Steel Appliances
Interior
Heating Forced Air, Natural Gas, Fireplace(s)
Cooling Central Air, Window Unit(s)
Flooring Hardwood, Flooring - Hardwood, Laminate
Fireplaces Number 2
Fireplaces Type Family Room, Living Room
Laundry Gas Dryer Hookup
Exterior
Exterior Feature Porch, Deck - Composite, Pool - Inground, Storage
Garage Spaces 1.0
Pool In Ground
Utilities Available for Gas Range, for Gas Dryer
Roof Type Shingle
Building
Foundation Concrete Perimeter
Sewer Public Sewer
Water Public
Schools
Elementary Schools Cleveland
Middle Schools Coakley
High Schools Norwood High
Read Less
Want to know what your home might be worth? Contact us for a FREE valuation!

Our team is ready to help you sell your home for the highest possible price ASAP
Bought with The stevedoug.com Team • LAER Realty Partners





