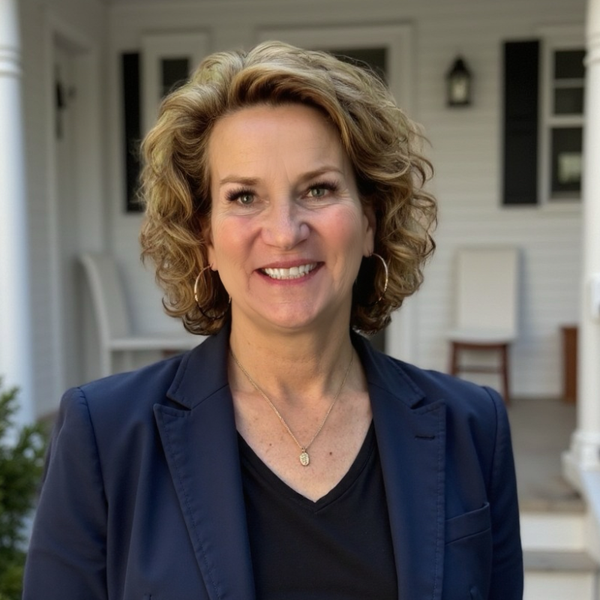$850,000
$749,000
13.5%For more information regarding the value of a property, please contact us for a free consultation.
780 Main Street Acton, MA 01720
3 Beds
1.5 Baths
1,736 SqFt
Key Details
Sold Price $850,000
Property Type Single Family Home
Sub Type Single Family Residence
Listing Status Sold
Purchase Type For Sale
Square Footage 1,736 sqft
Price per Sqft $489
MLS Listing ID 73337047
Style Contemporary,Ranch
Bedrooms 3
Full Baths 1
Half Baths 1
Year Built 2015
Annual Tax Amount $11,739
Tax Year 2025
Lot Size 0.300 Acres
Property Sub-Type Single Family Residence
Property Description
Steps away from Nara Park and the Bruce Freeman Rail trail, you will love this 2015 built, contemporary ranch style home with soaring ceilings in the living and dining rooms and abundance of natural light throughout the home. Open kitchen, dining and living room with french doors leading to a spacious bluestone patio in the private backyard. Mature and beautiful plantings surround the property including evergreens, birch trees, and many perennial flowers for delightful surprises in the spring and summer. The kitchen offers a large pantry, granite countertops, and peninsula. 3 spacious bedrooms, 1.5 baths and laundry complete the main floor. Expansion possibilities abound with 9' ceilings in the lower level, roughed in plumbing for future bath, 2 spacious rooms and 2 large windows providing natural light. Acton is a sought after town with excellent schools, conservation land and convenient to major routes. Easy to show. No open houses. Come take a look!
Location
State MA
County Middlesex
Zoning NAV
Rooms
Dining Room Vaulted Ceiling(s), Flooring - Wood, French Doors, Open Floorplan, Recessed Lighting
Kitchen Flooring - Wood, Pantry, Countertops - Stone/Granite/Solid, Peninsula, Lighting - Overhead
Interior
Heating Baseboard
Cooling Other
Flooring Wood, Tile
Laundry Main Level, First Floor
Exterior
Exterior Feature Patio
Community Features Public Transportation, Shopping, Pool, Tennis Court(s), Park, Walk/Jog Trails, Stable(s), Golf, Medical Facility, Bike Path, Conservation Area, Highway Access, House of Worship, Private School, Public School, T-Station
Roof Type Shingle
Building
Lot Description Other
Foundation Concrete Perimeter
Sewer Private Sewer
Water Public
Schools
Elementary Schools Choice
Middle Schools Rj Grey
High Schools Ab
Read Less
Want to know what your home might be worth? Contact us for a FREE valuation!

Our team is ready to help you sell your home for the highest possible price ASAP
Bought with Frances Denby • Barrett Sotheby's International Realty





