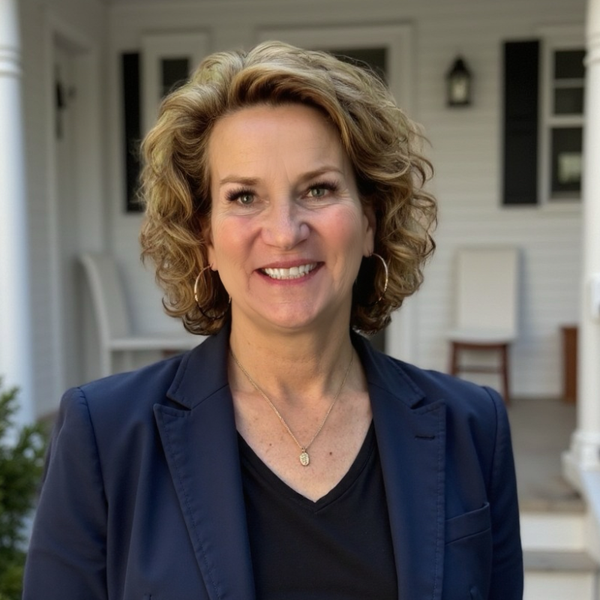$500,000
$449,900
11.1%For more information regarding the value of a property, please contact us for a free consultation.
501 S Main St Bellingham, MA 02019
3 Beds
2 Baths
1,700 SqFt
Key Details
Sold Price $500,000
Property Type Single Family Home
Sub Type Single Family Residence
Listing Status Sold
Purchase Type For Sale
Square Footage 1,700 sqft
Price per Sqft $294
MLS Listing ID 73260271
Style Colonial,Antique
Bedrooms 3
Full Baths 2
Year Built 1780
Annual Tax Amount $4,555
Tax Year 2024
Lot Size 0.460 Acres
Property Sub-Type Single Family Residence
Property Description
All the charm of yesteryear awaits as you enter this well maintained Antique home. The original details of the woodwork, built in cabinets, shelving, 3 fireplaces (2 needing liners) & wood floors provide a warm glow around the heart. The sparkling kitchen boasts a beamed ceiling, granite, wall oven, range, refrigerator, dishwasher and pantry area. The stunning Victorian decor in the LR, along with a corner hutch & built ins provide a welcoming atmosphere for all guests. The inviting DR is accented w/ gleaming wood walls, built in shelving, wood floor & french doors to the patio. Cold nights by the woodburning stove adds warmth & character to the family room, making it the perfect place to gather. A large bdrm & full bath complete the 1st floor. Upstairs you will find a spacious main and second bdrm plus an office in addition to a walk in attic. A new septic 2024, new HW tank & roof-2023, gas furnace about 15 yrs.old, 2 car garage, & so much more in this gem. Accompanied showings only.
Location
State MA
County Norfolk
Zoning res
Rooms
Family Room Wood / Coal / Pellet Stove, Flooring - Wood, Chair Rail
Dining Room Closet/Cabinets - Custom Built, Flooring - Wood, French Doors, Crown Molding
Kitchen Beamed Ceilings, Pantry, Countertops - Stone/Granite/Solid, Country Kitchen
Interior
Heating Steam, Natural Gas
Cooling Window Unit(s), Dual
Flooring Wood, Tile, Hardwood, Vinyl / VCT, Flooring - Wood
Fireplaces Number 3
Fireplaces Type Dining Room, Family Room, Living Room
Laundry In Basement, Washer Hookup
Exterior
Exterior Feature Porch, Patio, Storage, Fenced Yard
Garage Spaces 2.0
Fence Fenced/Enclosed, Fenced
Community Features Shopping, Walk/Jog Trails, Golf, Medical Facility, Bike Path, T-Station
Utilities Available for Electric Range, Washer Hookup
Roof Type Shingle
Building
Foundation Stone
Sewer Private Sewer
Water Public
Read Less
Want to know what your home might be worth? Contact us for a FREE valuation!

Our team is ready to help you sell your home for the highest possible price ASAP
Bought with Richard Carlo • Conway - West Roxbury





