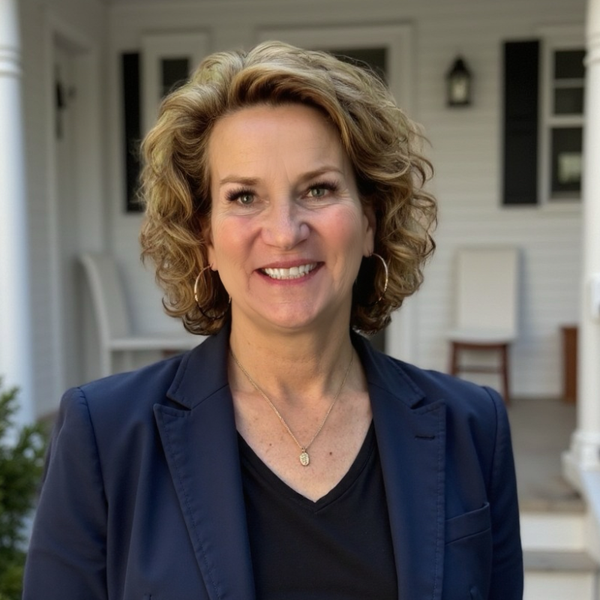$602,500
$611,000
1.4%For more information regarding the value of a property, please contact us for a free consultation.
990 Massachusetts Avenue #A-33 Arlington, MA 02476
2 Beds
2 Baths
945 SqFt
Key Details
Sold Price $602,500
Property Type Condo
Sub Type Condominium
Listing Status Sold
Purchase Type For Sale
Square Footage 945 sqft
Price per Sqft $637
MLS Listing ID 73330078
Bedrooms 2
Full Baths 2
HOA Fees $575/mo
Year Built 1972
Annual Tax Amount $5,553
Tax Year 2024
Property Sub-Type Condominium
Property Description
Come home to the Kentwood where luxury living in a phenomenal A+ Arlington location is hard to beat! Gorgeous & pristine corner unit right out of architectural digest! Building amenities include in-ground swimming pool, exercise room/sauna/club room, garage parking & guest parking, on-floor laundry & elevator to take you to the rooftop deck where you can enjoy incredible city views. Spacious 2 bed/2bath (including primary suite) is light & bright and is a few blocks from great restaurants & shops, Minuteman bike path, Menotomy Rocks Park, Whole Foods, public transportation including Alewife "T" station & bus #77 which runs bet Arlington Heights & Harvard Sq. Enjoy relaxing on your screened-in porch w/a good book, or cooking in your open-concept kitchen w/high-end finishes including granite countertops & stainless steel appliances. Central A/C. Entertain friends & family w/ease for special occasions. Seller welcomes offers w requests for buyer concessions.
Location
State MA
County Middlesex
Zoning R7
Rooms
Dining Room Open Floorplan, Lighting - Pendant, Tray Ceiling(s), Flooring - Engineered Hardwood
Kitchen Countertops - Stone/Granite/Solid, Recessed Lighting, Stainless Steel Appliances, Flooring - Engineered Hardwood
Interior
Heating Forced Air, Heat Pump, Unit Control
Cooling Central Air, Heat Pump, Unit Control
Flooring Tile, Engineered Hardwood
Laundry Third Floor, In Building
Exterior
Exterior Feature Porch - Enclosed, Deck - Roof, City View(s), Professional Landscaping
Garage Spaces 1.0
Pool Association, In Ground
Community Features Public Transportation, Shopping, Pool, Park, Walk/Jog Trails, Golf, Bike Path, Highway Access, Public School, T-Station
Utilities Available for Electric Range, for Electric Oven
View Y/N Yes
View City
Roof Type Rubber
Building
Story 1
Sewer Public Sewer
Water Public
Read Less
Want to know what your home might be worth? Contact us for a FREE valuation!

Our team is ready to help you sell your home for the highest possible price ASAP
Bought with The Team - Real Estate Advisors • Coldwell Banker Realty - Cambridge





